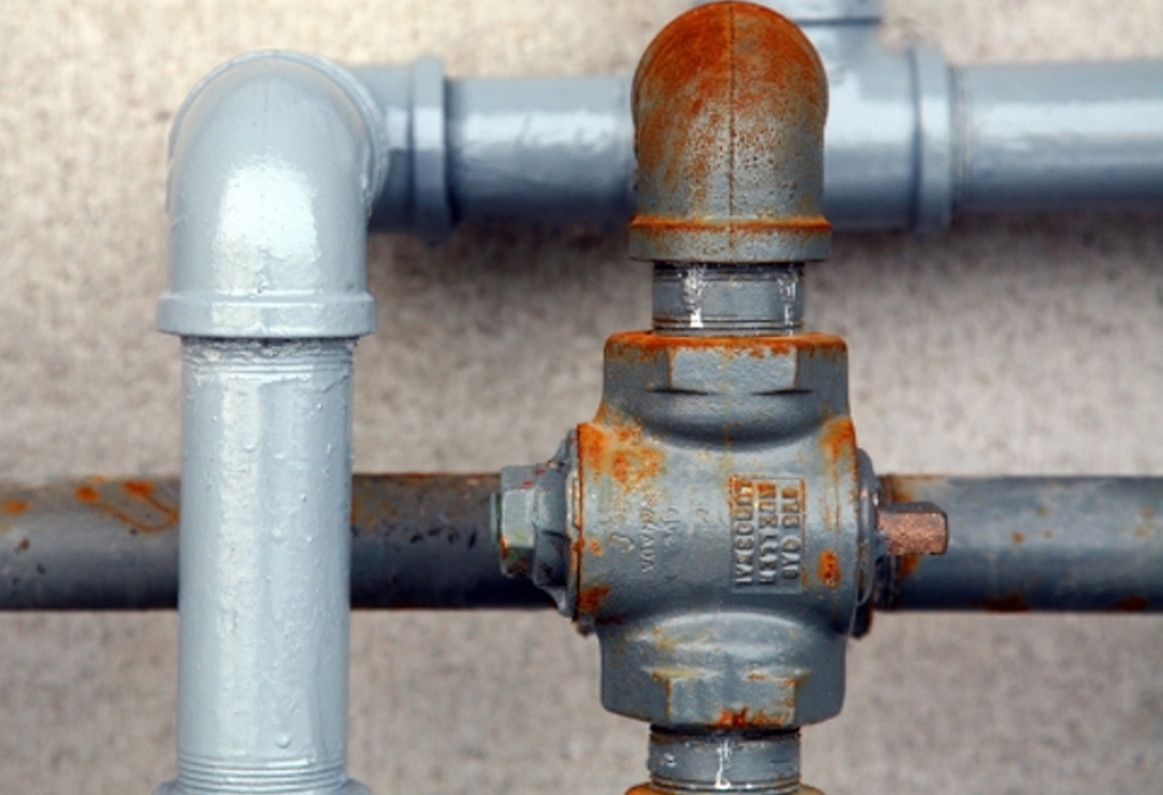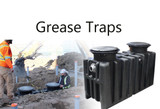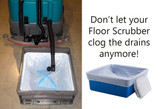5 Most Common Plumbing Code Violations
Plumbing codes help ensure the proper performance of plumbing systems. That’s it. By doing so the codes make for more efficient systems while safeguarding the health and safety of the public.
To put it as simply as possible, plumbing codes help ensure the proper performance of plumbing systems. That’s it. By doing so the codes make for more efficient systems while safeguarding the health and safety of the public.
The codes themselves can get pretty complex, which is a good reason to always go with a professional plumber for any kind of plumbing work. But out of ignorance, accident, corner-cutting or downright fraud, people install plumbing systems that are not up to code all the time. Here’s a brief gallery of the most common residential plumbing code violations.

Improper slope
Drain pipes need gravity to properly empty of water towards the sewer. Standard practice calls for drain pipes to have 1/8" per foot pitch for 3" or larger diameter pipe, although plumbing inspectors will in certain cases allow for some variance. Improper pitch can allow for leaks and/or a slow draining of a sink or bathtub.

Not enough clean-outs
The cleanout is the maintenance access port for a plumbing system. The number of cleanouts depends on the size of the system. According to the IPC, building sewers shall be provided with cleanouts located not more than 100' (30 480 mm) apart, measured from the upstream entrance of the cleanout. Cleanouts also need to be installed at each change of direction greater than 45 degrees (0.79 rad) in the building sewer, building drain and horizontal waste or soil lines.

Improperly placed clean-outs
Cleanouts should be placed in such a way that they won’t be covered by casements, cabinets or machinery. Cleanouts should also be placed to avoid proximity to food preparation areas, hospital operating rooms, computer rooms or other critical areas. Like, say, an electrical junction box…

Not installing the proper fittings for changes of direction
Changes of direction in pipes must be done with fittings that will not cause an obstruction in flow.

Not enough space around toilet
The minimum distance between the toilet and a finished wall on either side is 15". This is measured from the toilet’s centerline, not from the outside edge. The plumber determines the actual distance when he sets the toilet flange in the floor. In new construction, the plumber sets the flange after the wall framing is complete but before the builder hangs drywall. Standard drywall is 1/2" thick, so the plumber should set the toilet flange at least 15-1/2" from the center of the flange to the wall framing.
Thank you to our friends at contractormag.com
Visit their website to learn more.
Recent Posts
-
How to clean a Grease Trap
Cleaning a grease trap is an important maintenance task to prevent clogs, odors, and compliance issu …16th Dec 2024 -
What does Grease Trap do?
Grease traps, also known as grease interceptors, are plumbing devices designed to capture and separa …4th Jun 2024 -
Where to dump a Floor Scrubber?
An important aspect of operating a floor scrubber is the proper dumping of the cleaning solutio …2nd May 2024




